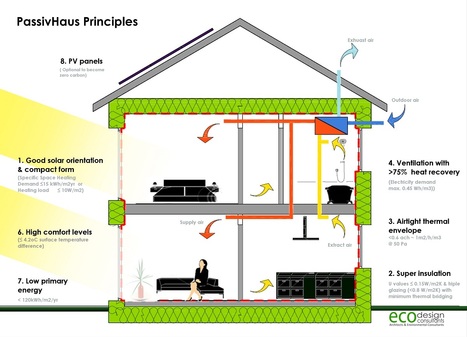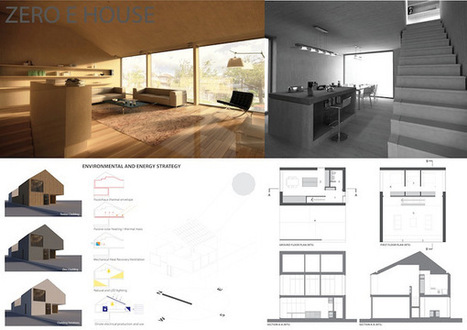Passive Houses are essentially buildings which use very little energy for heating and cooling, whilst also providing a high level of comfort.
The houses are so energy efficient they can save up to 90% in heating costs. One of the main focal points of Passive Houses is minimizing air leakage from the property. In fact, for a house to be certified, ‘the building must not leak more air than 0.6 times the house volume per hour’. The houses implement the latest in insulation technology, triple-glazed windows, balanced energy recovery ventilation and limiting thermal bridging, being heated mostly using ‘passive’ energy from electrical equipment, people and passive solar gains...
Via Lauren Moss



 Your new post is loading...
Your new post is loading...









A quick primer for those who have never thought about passive management of energy via building design.